Reserve at Forest Ridge - Apartment Living in Conroe, TX
About
Welcome to Reserve at Forest Ridge
3030 N Frazier Street Conroe, TX 77303P: 936-756-2087 TTY: 711
F: 936-828-2906
Office Hours
Monday through Friday 8:30 AM to 5:30 PM. Saturday 10:00 AM to 2:00 PM.
If you are looking for great apartment home living, then look no further! Perfectly situated in Conroe, Texas, you’ll be proud to call Reserve at Forest Ridge your home. Nestled in beautiful Montgomery County, we put you exactly where you want to be. Our residents appreciate easy access to the freeway, Lake Conroe, local restaurants, shopping centers, and entertainment, as we are conveniently located near all that the Greater Houston area has to offer.
Stylish apartment homes await you at Reserve at Forest Ridge in Southeast Texas. Our one, two, and three bedroom floor plans were designed with you in mind, offering amenities that make your life just a little more comfortable. Enjoy well-appointed amenities that include new flooring, wood blinds, spacious walk-in closets, and personal patio. Create gourmet meals in your fully-equipped kitchen with a dishwasher, refrigerator, granite countertops, and a pantry. Pets are welcome, so bring the whole family!
Our beautifully landscaped grounds are the perfect place to relax after a hectic day. Join your neighbors for a barbecue in the picnic area or unwind with a dip in our shimmering swimming pool. Our friendly and professional staff is here to assist you in finding the perfect place to call home. So give us a call today and schedule your tour at Reserve at Forest Ridge in Conroe, TX.
2 BEDROOMS FOR IMMEDIATE MOVE-IN!!!!!
Specials
$300 OFF MOVE-IN!!!
Valid 2024-07-16 to 2024-07-31
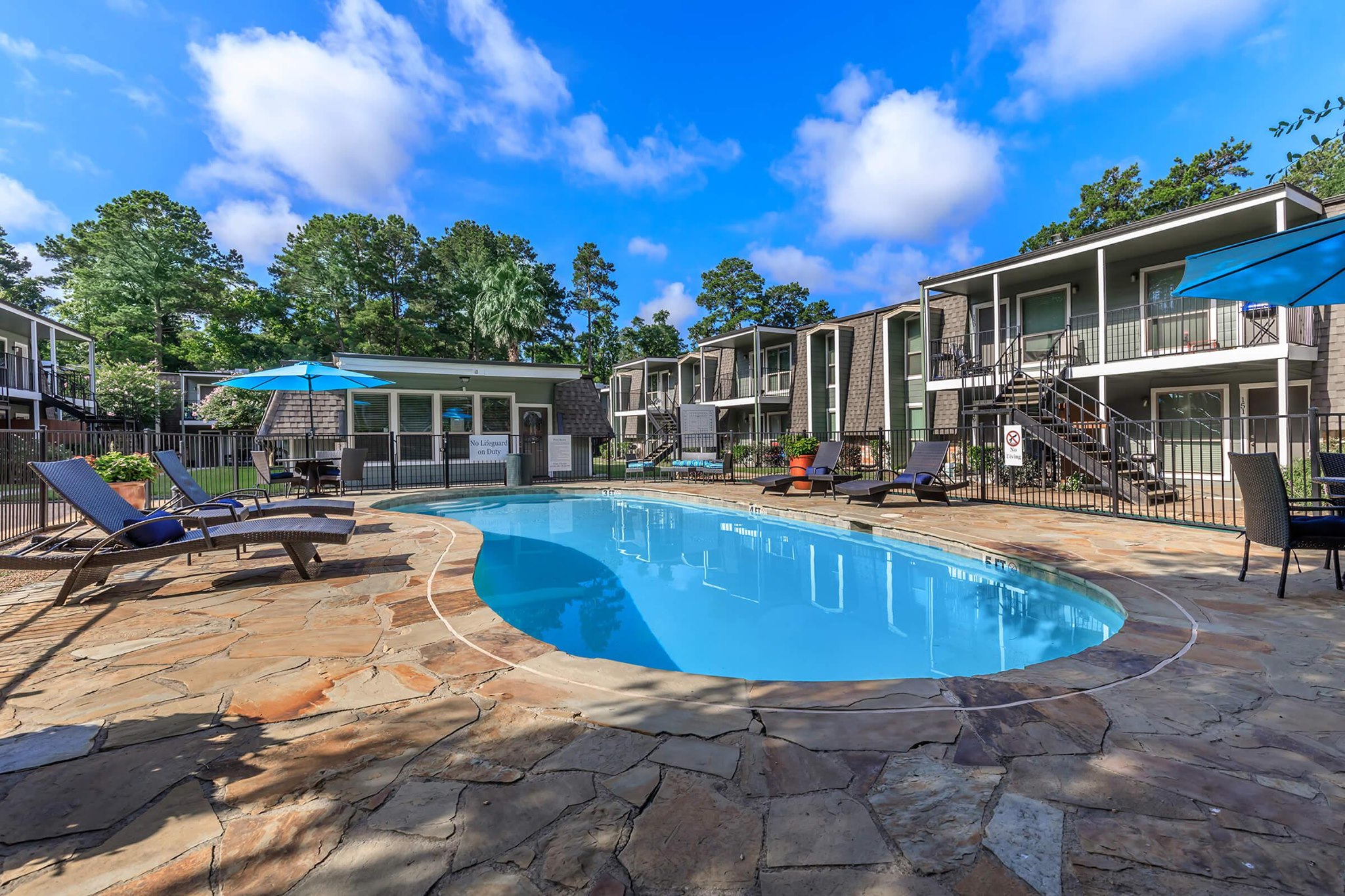
Available for immediate move-in 2 to 3 bedrooms! Lease in the month of July $300 OFF MOVE-IN Call Today, Lease Today! 936-756-2087 Lease Online: myforestridge.com
Floor Plans
1 Bedroom Floor Plan
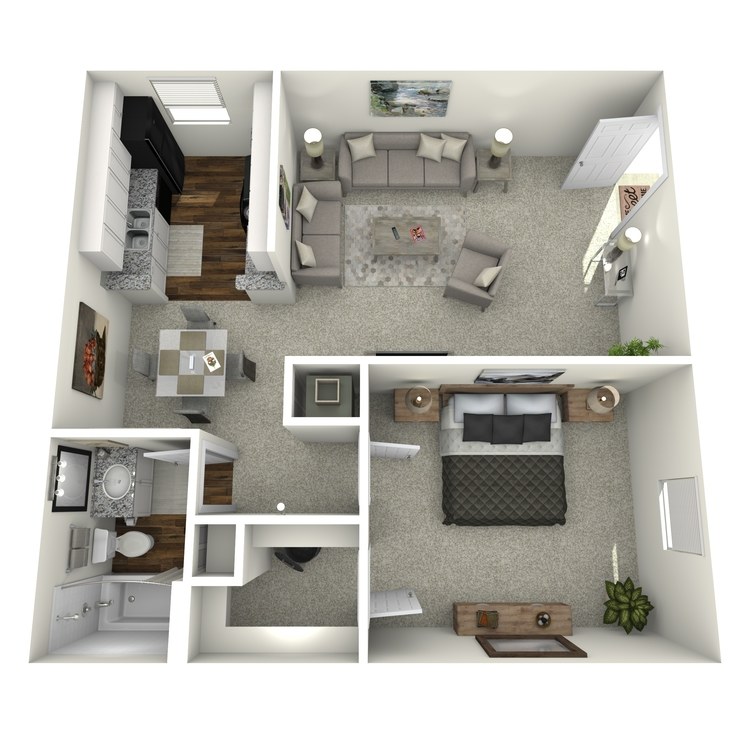
B
Details
- Beds: 1 Bedroom
- Baths: 1
- Square Feet: 621
- Rent: From $819
- Deposit: $150
Floor Plan Amenities
- All-electric Kitchen
- All New Flooring
- Cable Ready
- Carpeted Floors
- Ceiling Fans
- Central Air and Heating
- Disability Access *
- Dishwasher
- Faux Wood Flooring
- Granite Countertops
- Pantry
- Patio
- Refrigerator
- Some Paid Utilities
- Spacious Walk-in Closets
- Spectacular Views *
- Wood Blinds
* In Select Apartment Homes
Floor Plan Photos
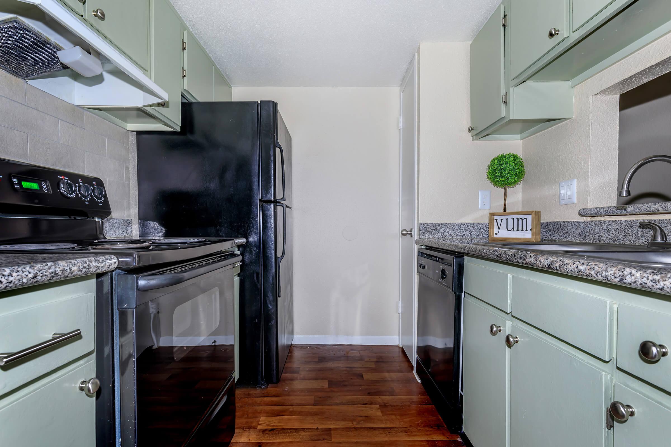
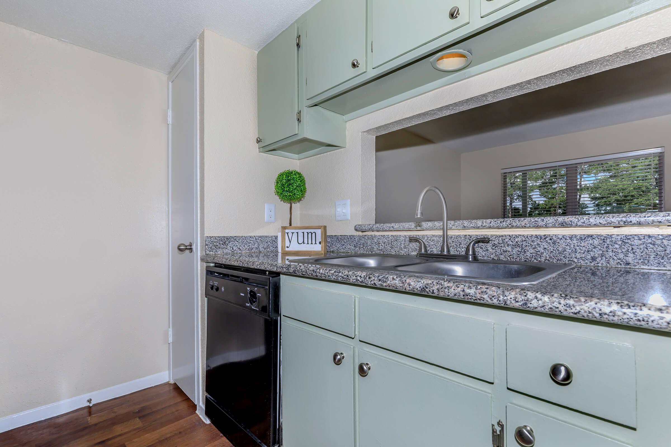
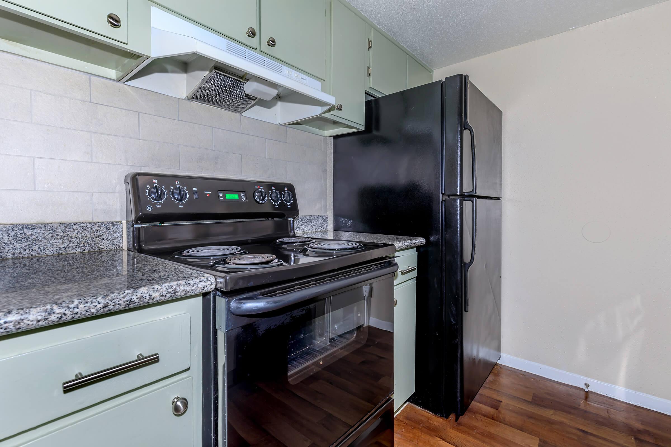
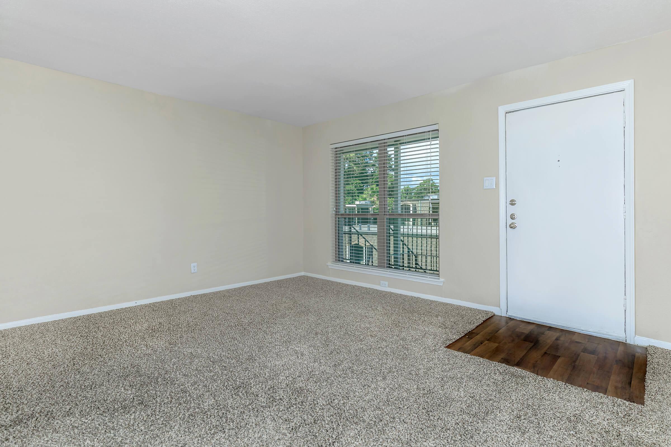
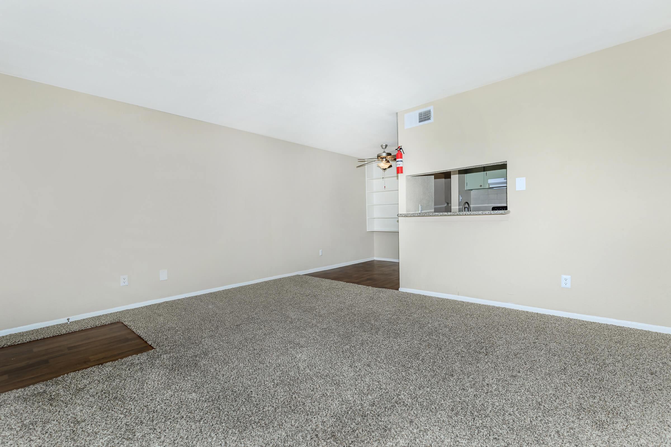
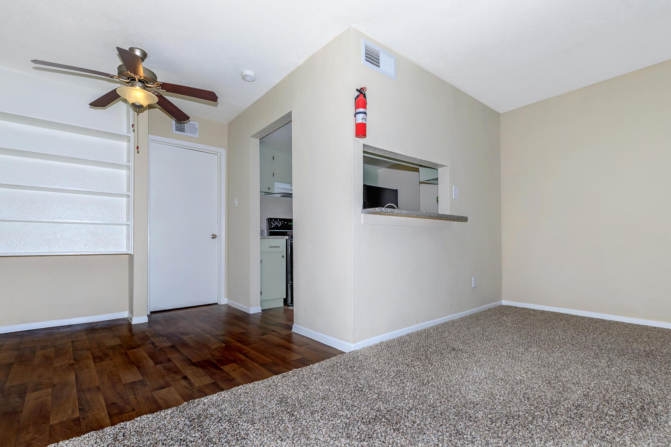
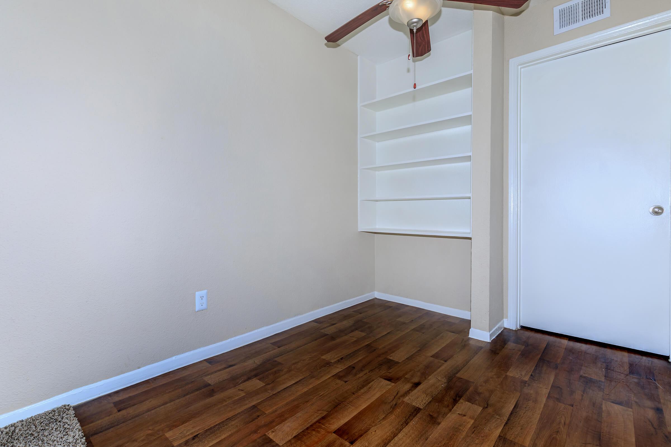
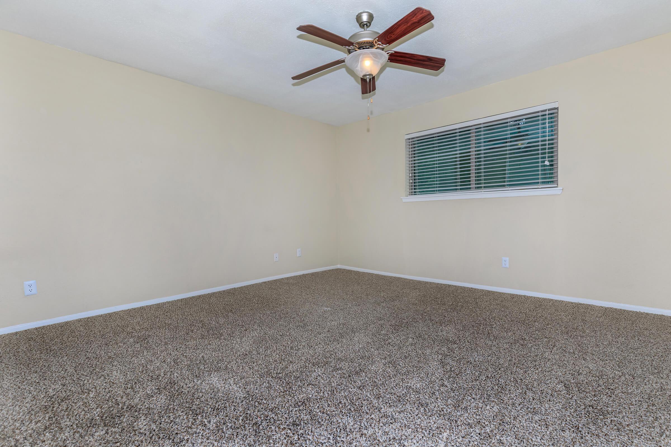
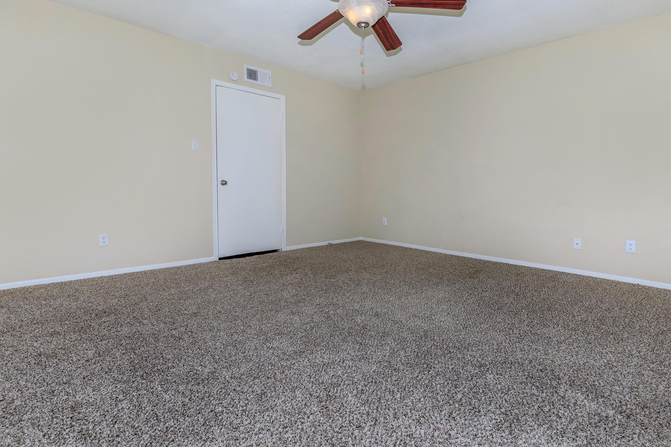
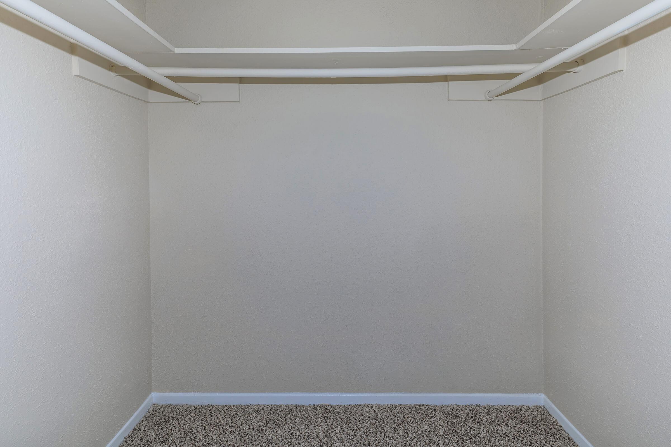
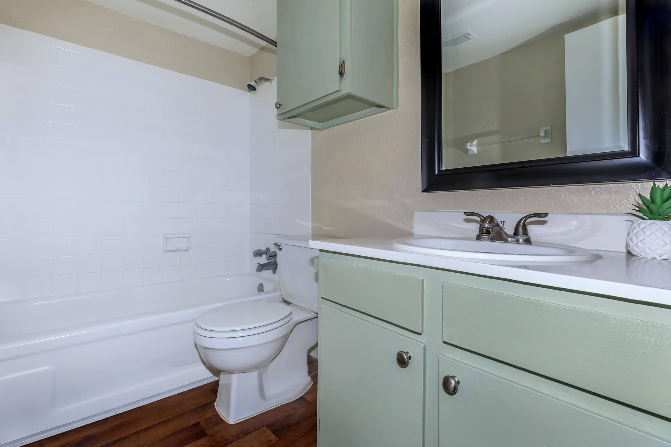
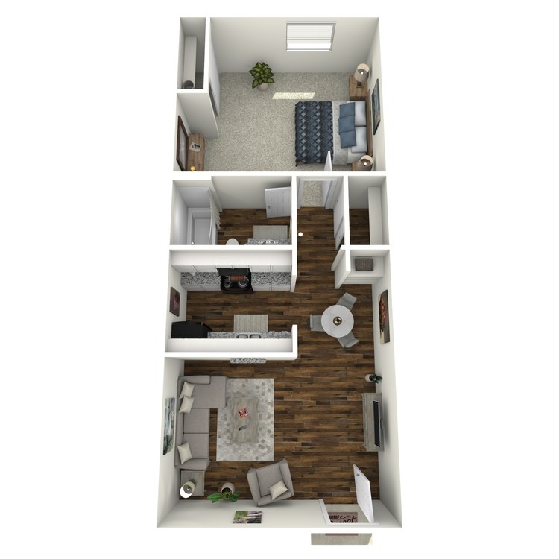
C
Details
- Beds: 1 Bedroom
- Baths: 1
- Square Feet: 672
- Rent: From $989
- Deposit: $150
Floor Plan Amenities
- All-electric Kitchen
- All New Flooring
- Breakfast Bar
- Cable Ready
- Carpeted Floors
- Central Air and Heating
- Disability Access *
- Dishwasher
- Faux Wood Flooring
- Granite Countertops
- Pantry
- Patio
- Refrigerator
- Some Paid Utilities
- Spacious Walk-in Closets
- Spectacular Views *
- Wood Blinds
* In Select Apartment Homes
2 Bedroom Floor Plan
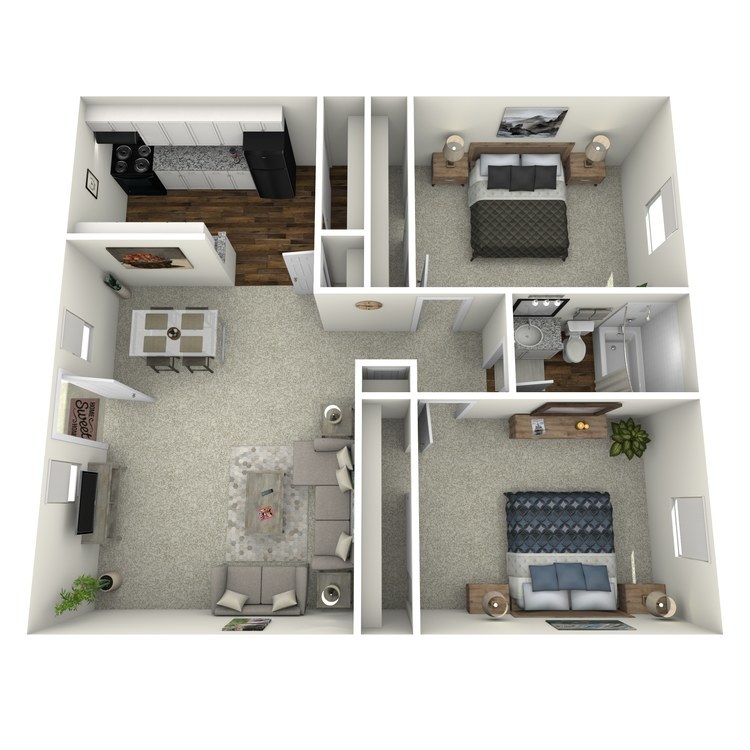
E
Details
- Beds: 2 Bedrooms
- Baths: 1
- Square Feet: 917
- Rent: From $869
- Deposit: $200
Floor Plan Amenities
- All-electric Kitchen
- All New Flooring
- Cable Ready
- Carpeted Floors
- Ceiling Fans
- Central Air and Heating
- Disability Access *
- Dishwasher
- Faux Wood Flooring
- Granite Countertops
- Pantry
- Refrigerator
- Some Paid Utilities
- Spacious Walk-in Closets
- Spectacular Views *
- Wood Blinds
* In Select Apartment Homes
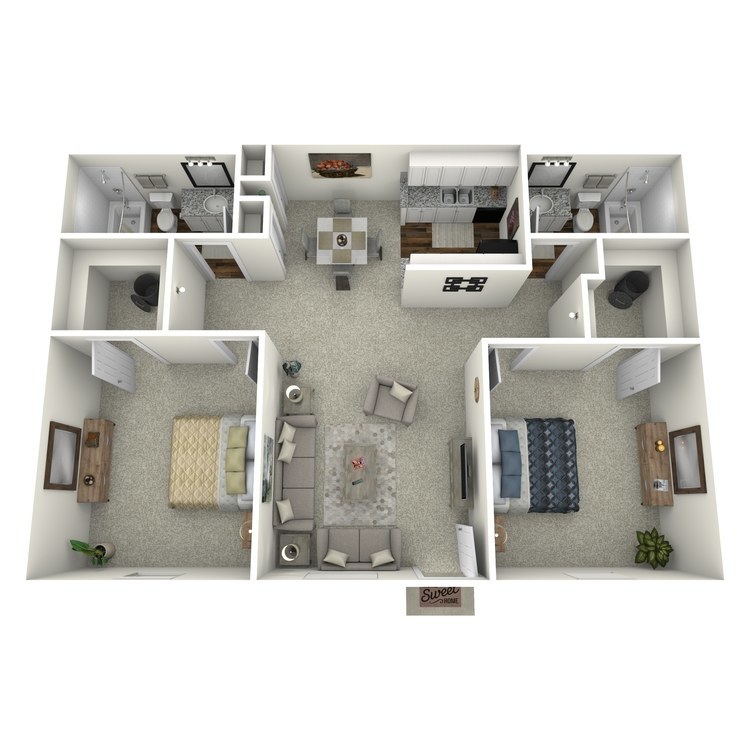
H
Details
- Beds: 2 Bedrooms
- Baths: 2
- Square Feet: 972
- Rent: From $1084
- Deposit: $150
Floor Plan Amenities
- All-electric Kitchen
- All New Flooring
- Cable Ready
- Carpeted Floors
- Ceiling Fans
- Central Air and Heating
- Disability Access
- Dishwasher
- Extra Storage
- Faux Wood Flooring
- Granite Countertops
- Pantry
- Patio
- Refrigerator
- Some Paid Utilities *
- Spacious Walk-in Closets
- Spectacular Views *
- Wood Blinds
* In Select Apartment Homes
Floor Plan Photos
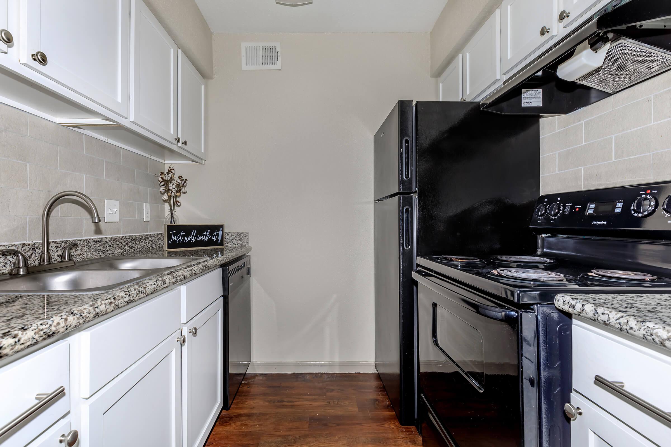
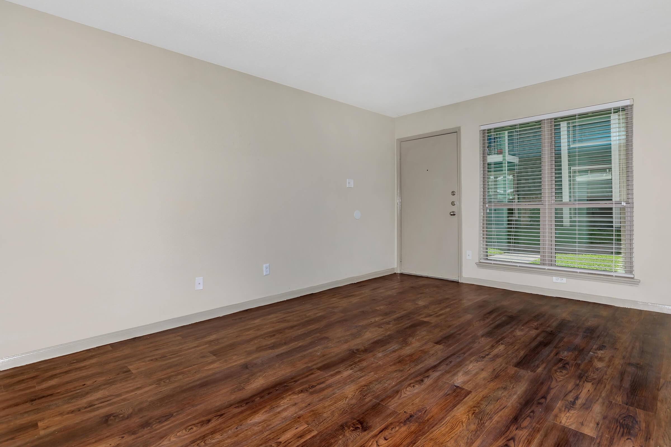
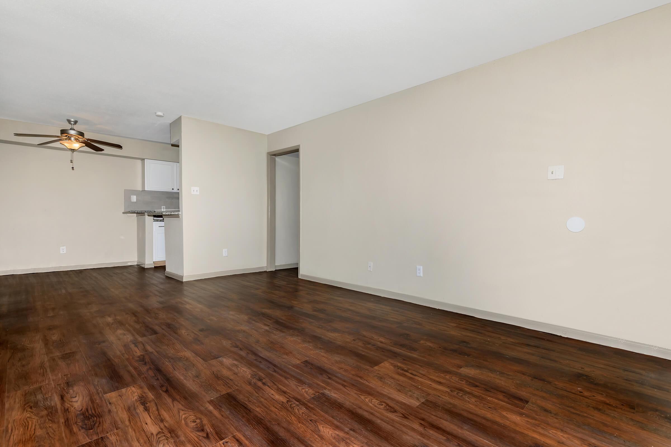
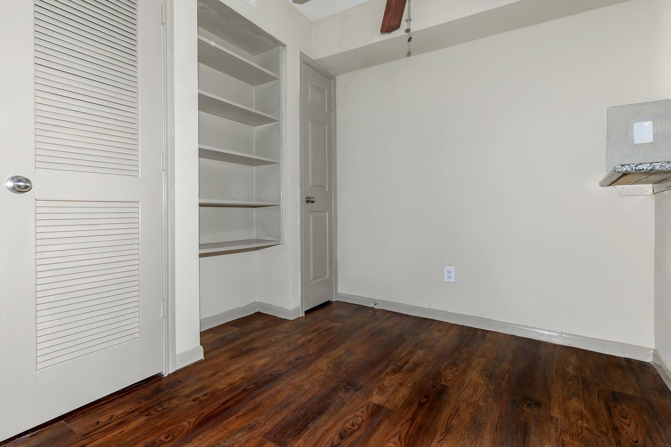
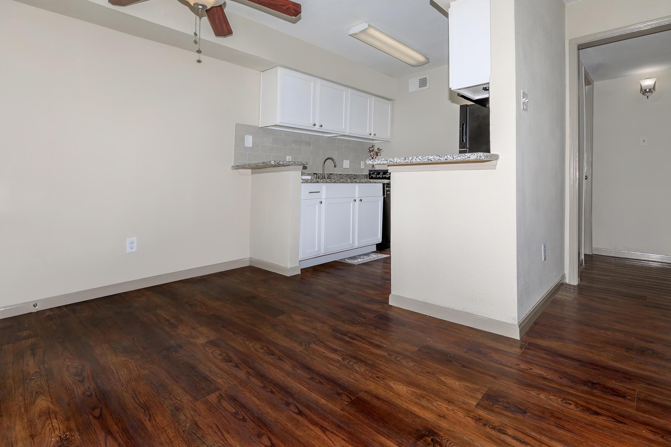
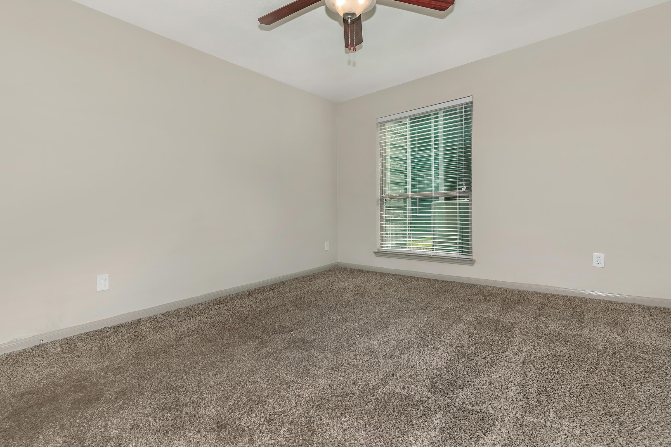
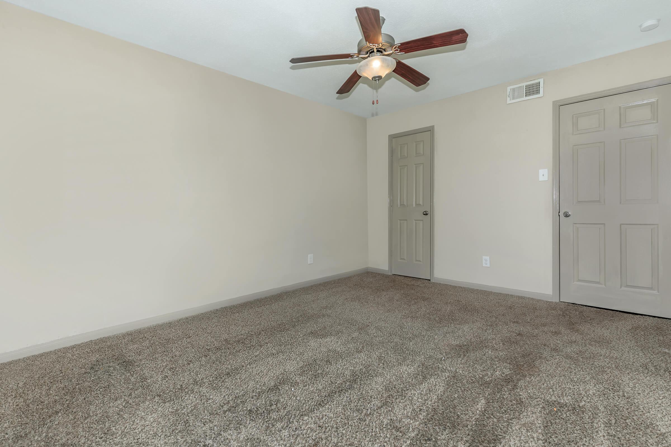
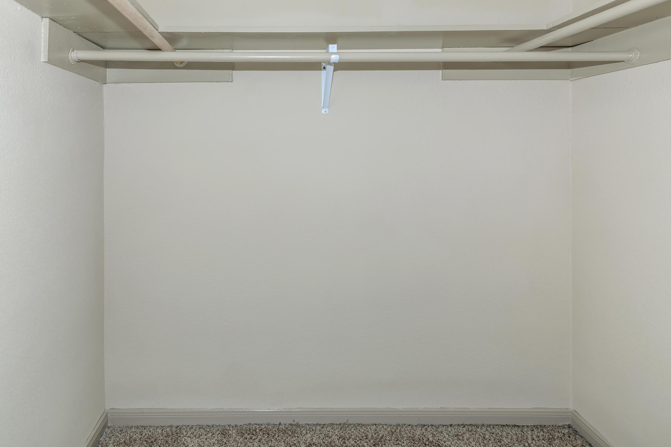
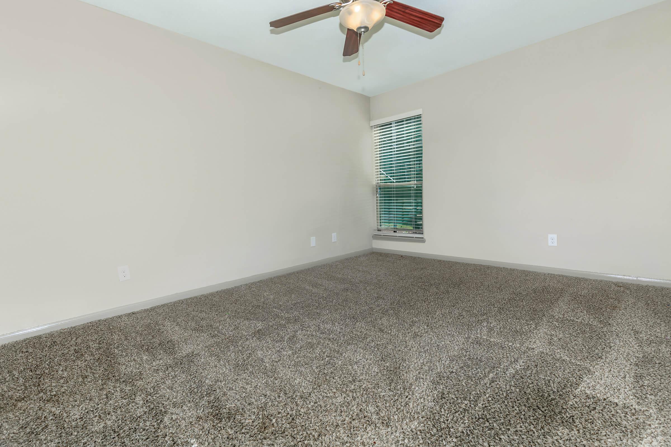
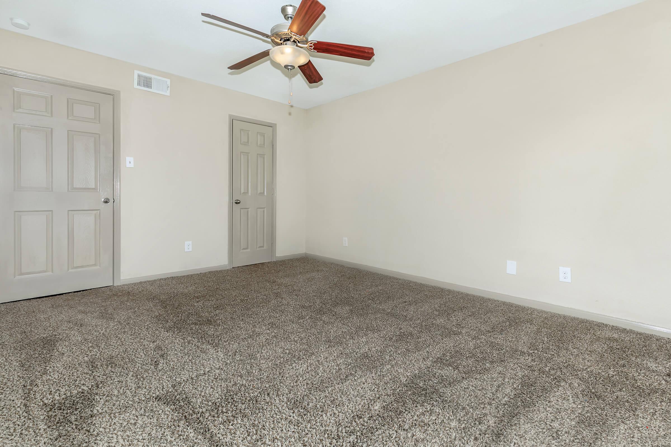
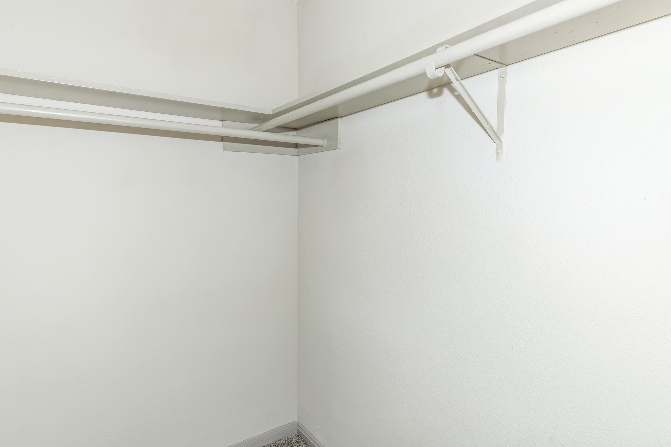
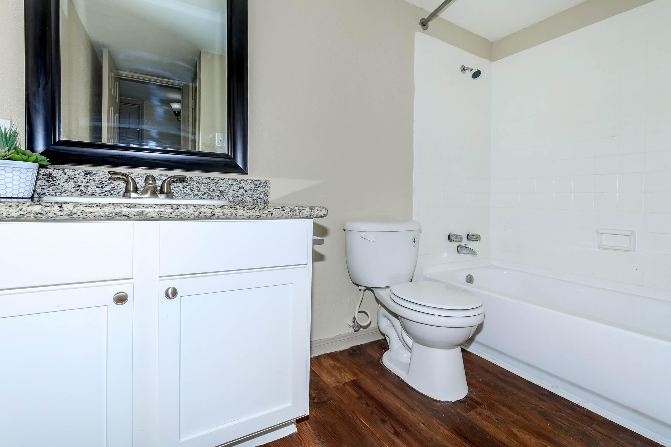
3 Bedroom Floor Plan
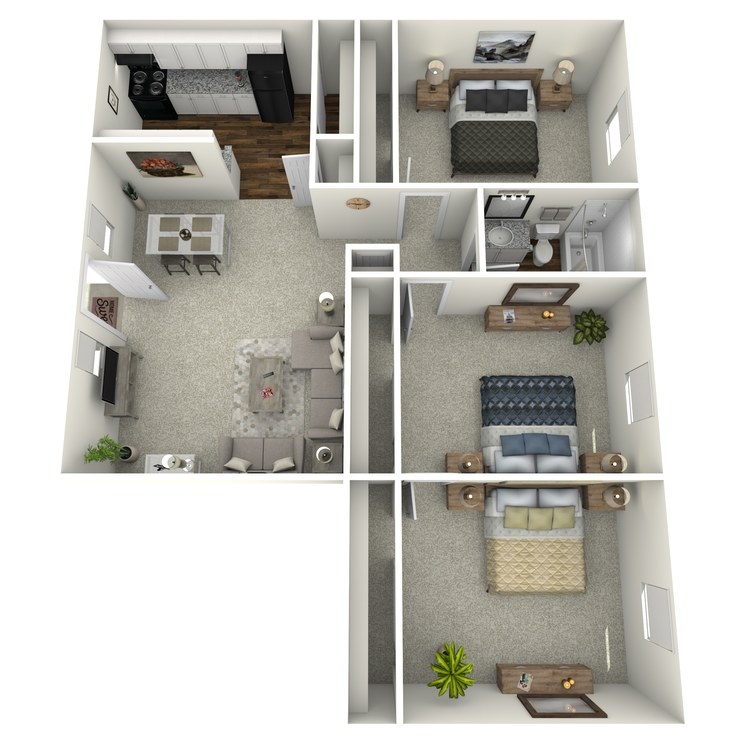
I
Details
- Beds: 3 Bedrooms
- Baths: 1
- Square Feet: 1084
- Rent: From $1300
- Deposit: $150
Floor Plan Amenities
- All-electric Kitchen
- All New Flooring
- Cable Ready
- Carpeted Floors
- Ceiling Fans
- Central Air and Heating
- Den or Study
- Disability Access *
- Dishwasher
- Extra Storage
- Faux Wood Flooring
- Granite Countertops
- Pantry
- Patio
- Refrigerator
- Some Paid Utilities
- Spacious Walk-in Closets
- Spectacular Views *
- Washer and Dryer Connections *
- Wood Blinds
* In Select Apartment Homes
Show Unit Location
Select a floor plan or bedroom count to view those units on the overhead view on the site map. If you need assistance finding a unit in a specific location please call us at 936-756-2087 TTY: 711.

Unit: 114
- 2 Bed, 1 Bath
- Availability:Now
- Rent:$1059
- Square Feet:917
- Floor Plan:E
Unit: 140
- 2 Bed, 1 Bath
- Availability:2024-08-01
- Rent:$1059
- Square Feet:917
- Floor Plan:E
Unit: 138
- 2 Bed, 1 Bath
- Availability:2024-08-14
- Rent:$1059
- Square Feet:917
- Floor Plan:E
Unit: 191
- 2 Bed, 2 Bath
- Availability:Now
- Rent:$1084
- Square Feet:972
- Floor Plan:H
Unit: 171
- 2 Bed, 2 Bath
- Availability:2024-07-29
- Rent:$1084
- Square Feet:972
- Floor Plan:H
Amenities
Explore what your community has to offer
Community Amenities
- Beautiful Landscaping
- Cable Available
- Copy and Fax Services
- Disability Access
- Easy Access to Freeways
- Easy Access to Shopping
- Guest Parking
- High-speed Internet Access
- Laundry Facility
- On-call Maintenance
- On-site Maintenance
- Picnic Area with Barbecue
- Public Parks Nearby
- Shimmering Swimming Pool
Apartment Features
- All-electric Kitchen
- All New Flooring
- Breakfast Bar*
- Cable Ready
- Carpeted Floors
- Ceiling Fans
- Central Air and Heating
- Disability Access*
- Dishwasher
- Extra Storage*
- Faux Wood Flooring
- Granite Countertops
- Pantry
- Patio
- Refrigerator
- Spacious Walk-in Closets
- Spectacular Views*
- Washer and Dryer Connections*
- Wood Blinds
* In Select Apartment Homes
Pet Policy
Pets Welcome Upon Approval. Non-refundable pet fee is $300-$500 per pet. Monthly pet rent of $15-$20 will be charged per pet. Please call for details.
Photos
Amenities
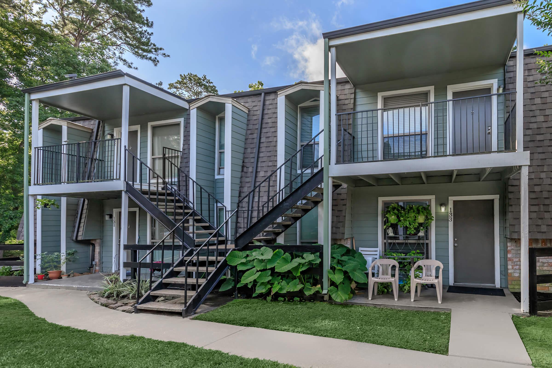
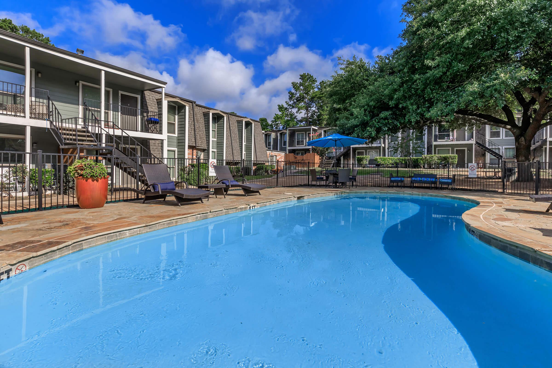
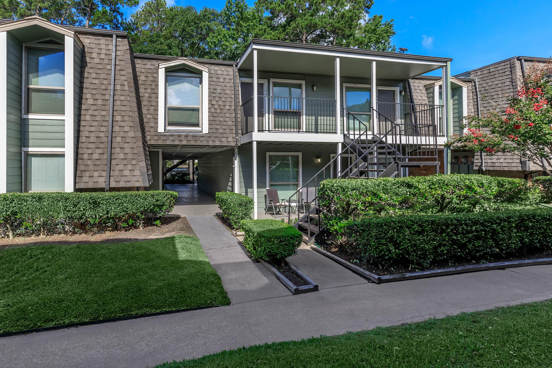
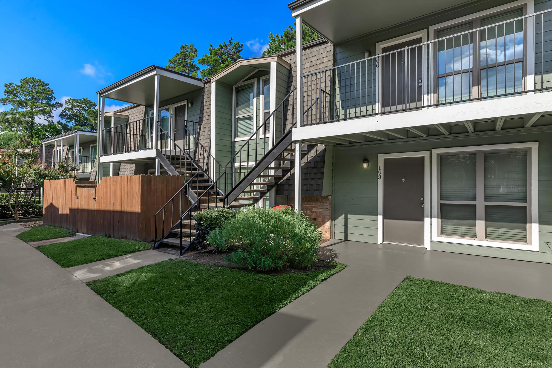
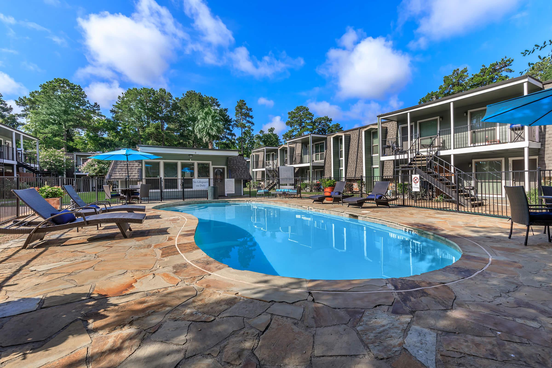
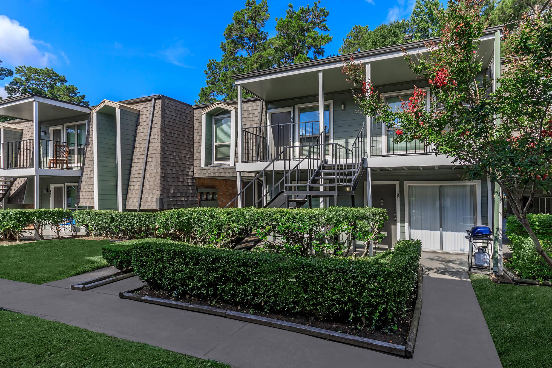
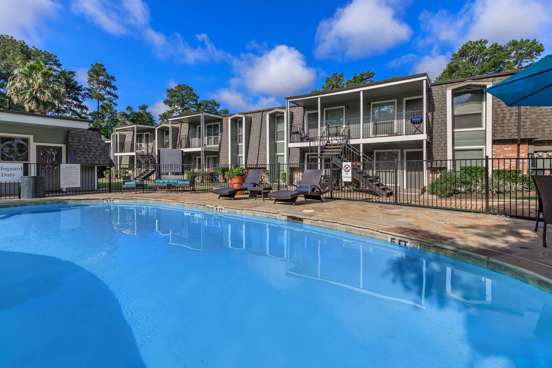
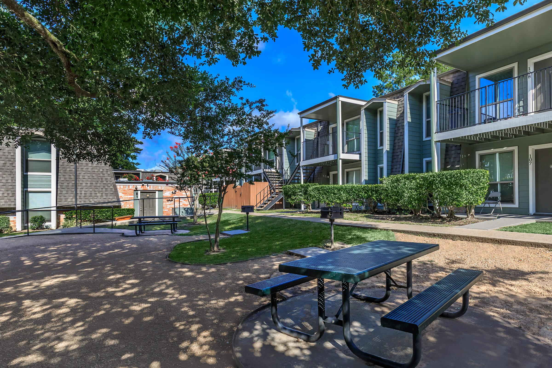
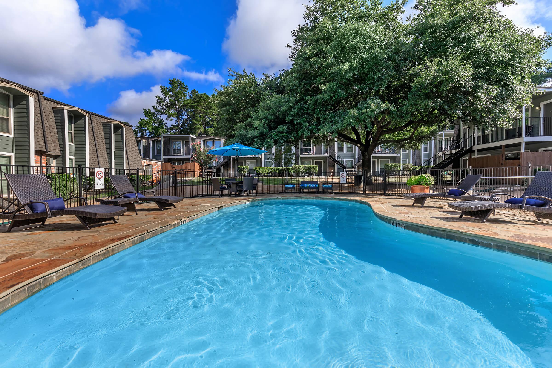
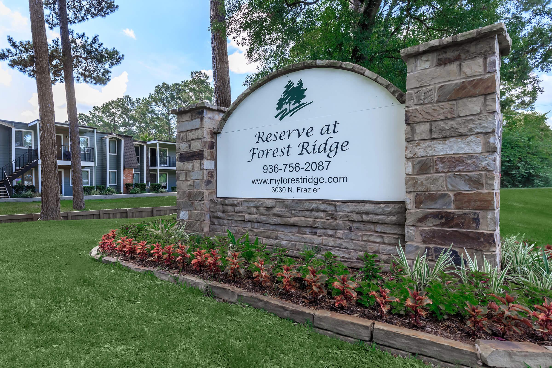
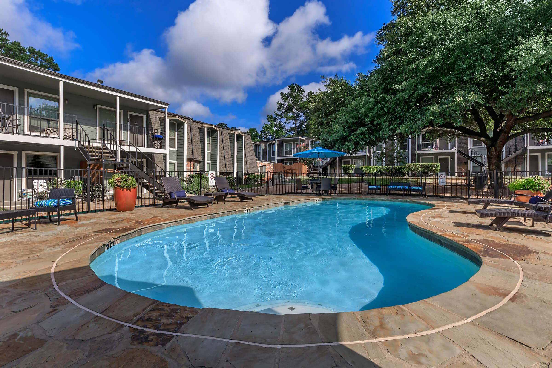
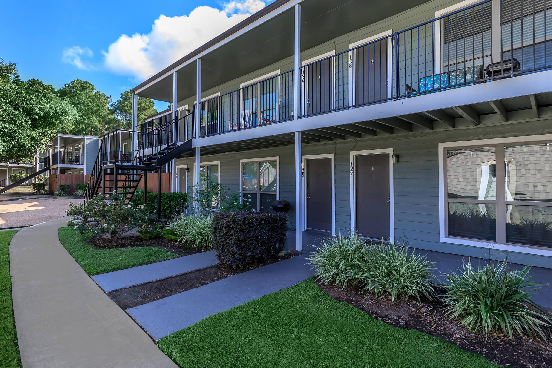
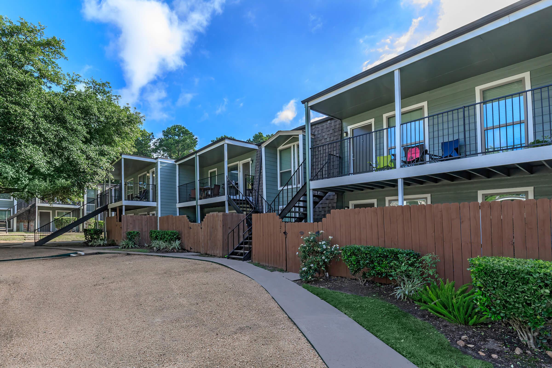
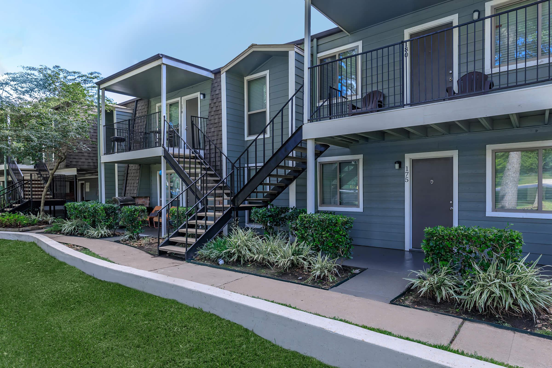
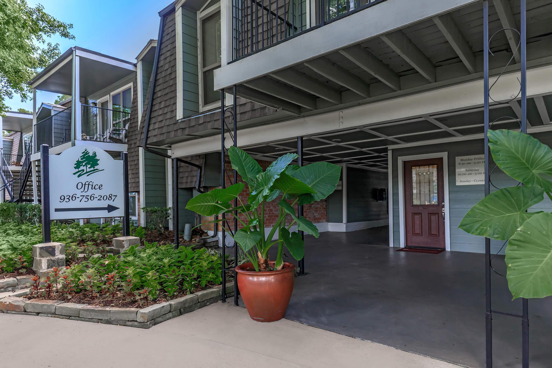
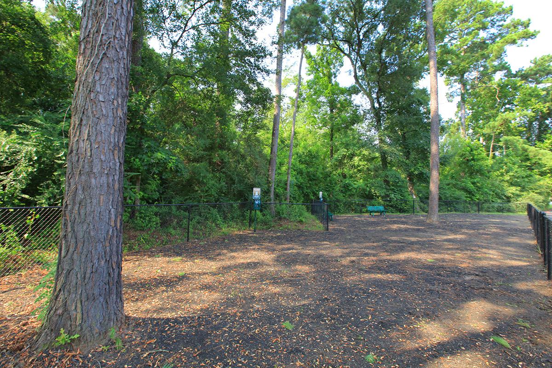
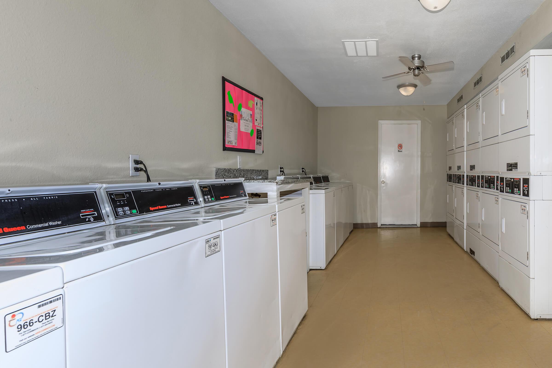
Plan B











Plan H












Neighborhood
Points of Interest
Reserve at Forest Ridge
Located 3030 N Frazier Street Conroe, TX 77303Bank
Cinema
Community Services
Elementary School
Entertainment
Fitness Center
Grocery Store
High School
Mass Transit
Middle School
Park
Post Office
Restaurant
Salons
Shopping
University
Contact Us
Come in
and say hi
3030 N Frazier Street
Conroe,
TX
77303
Phone Number:
936-756-2087
TTY: 711
Fax: 936-828-2906
Office Hours
Monday through Friday 8:30 AM to 5:30 PM. Saturday 10:00 AM to 2:00 PM.